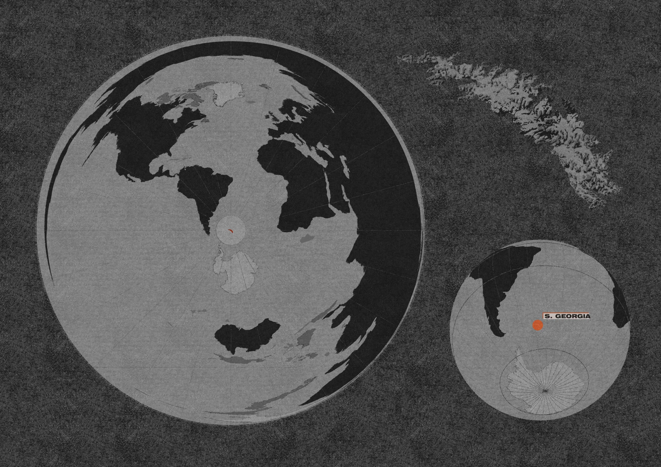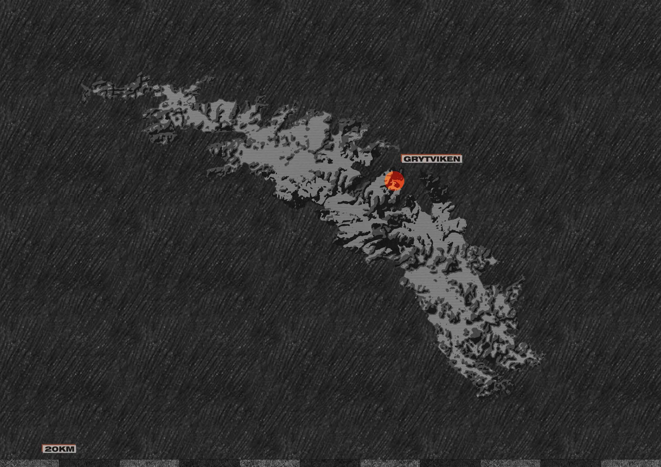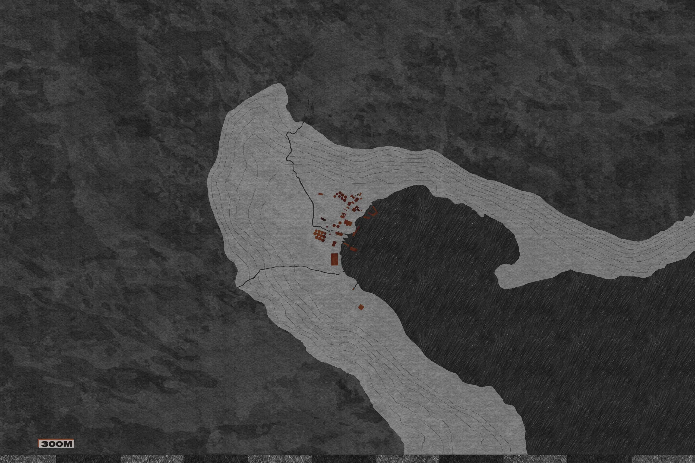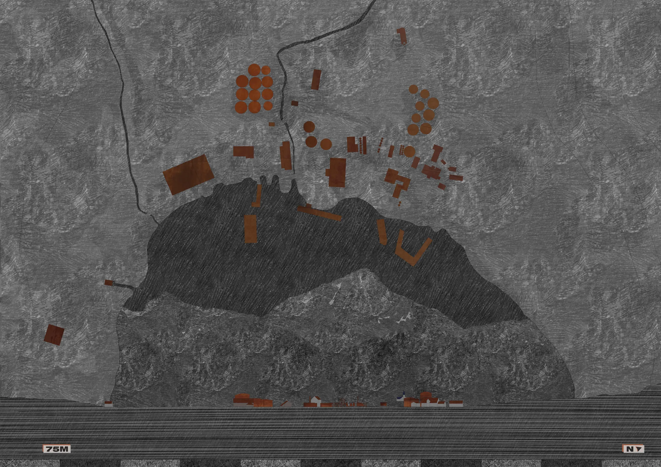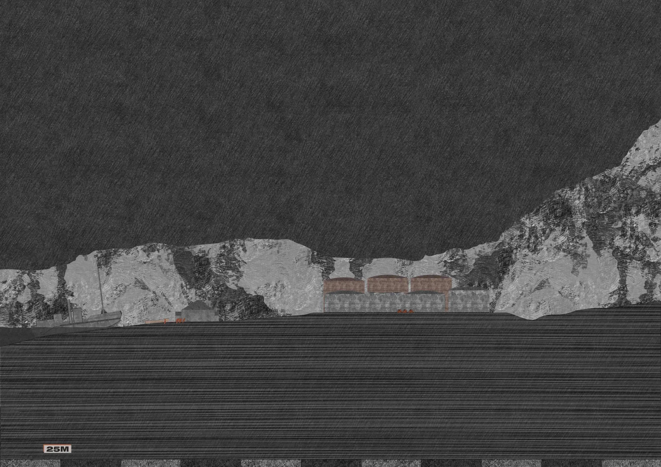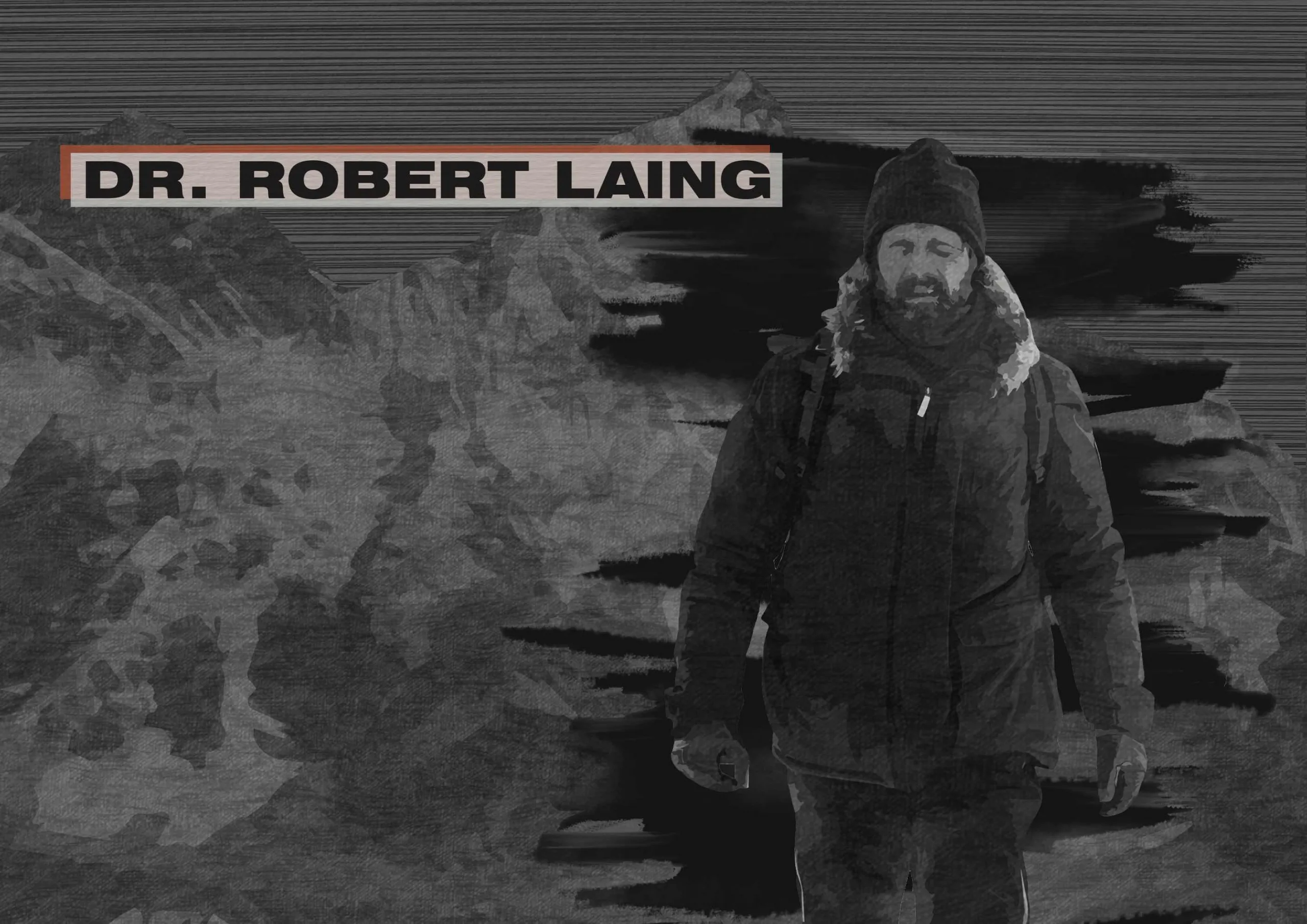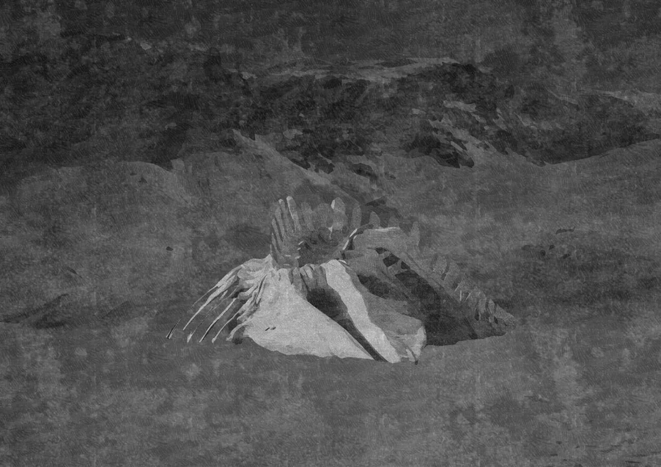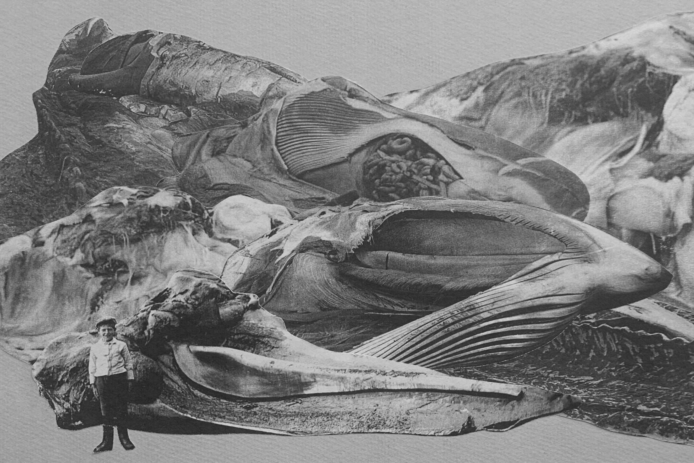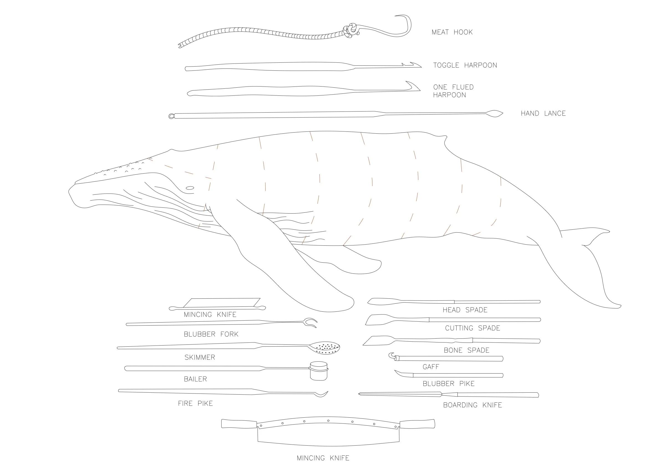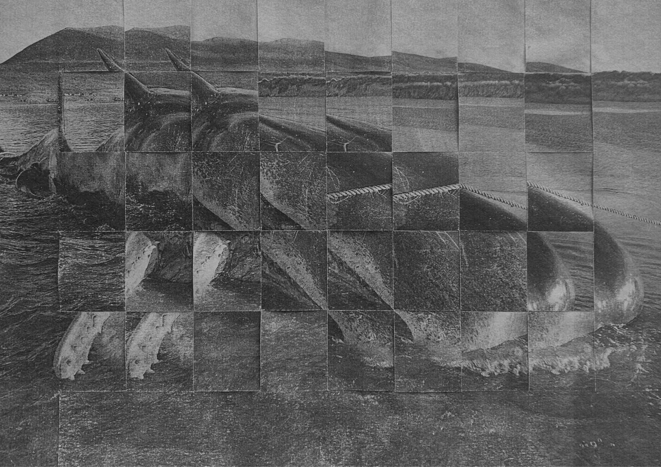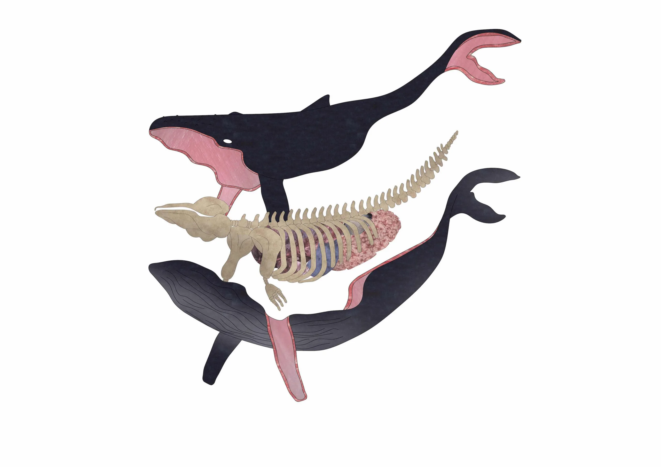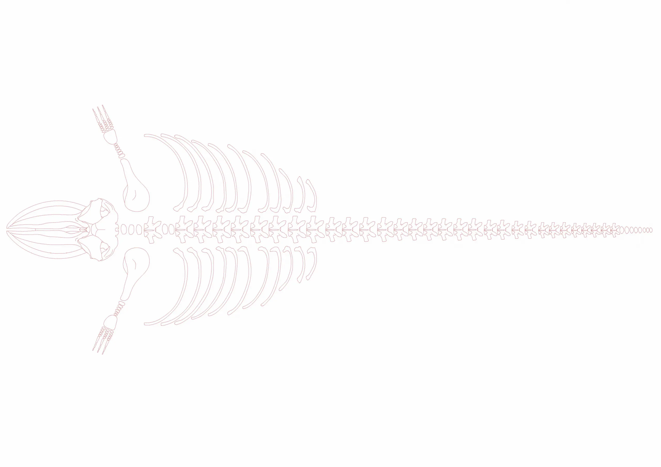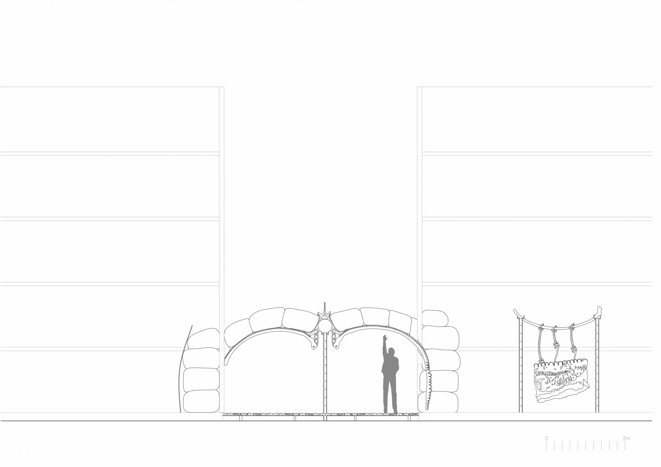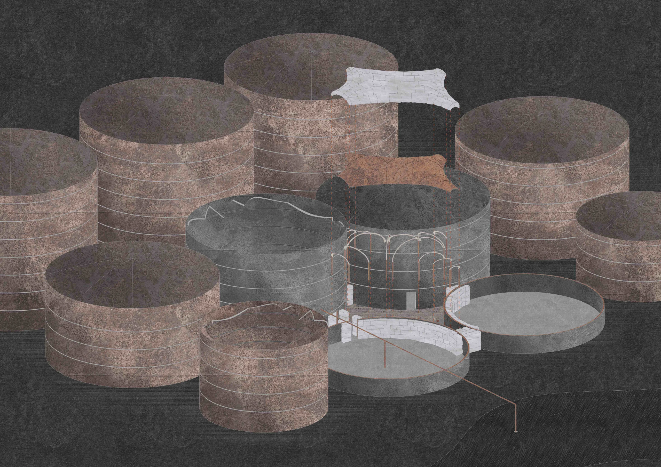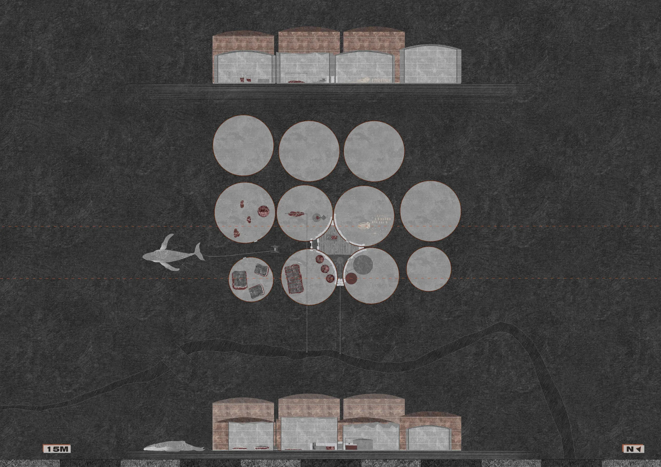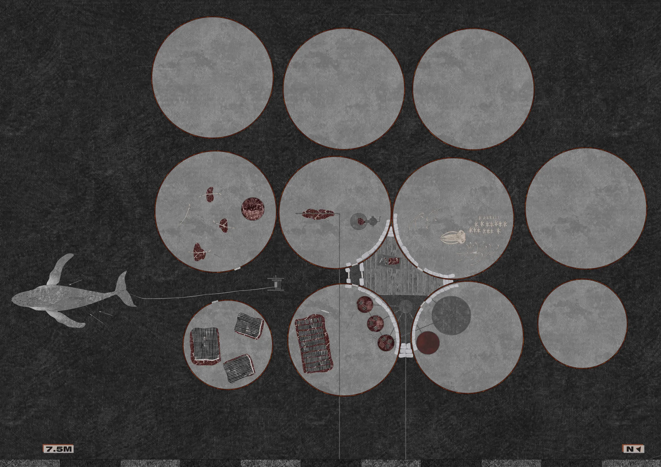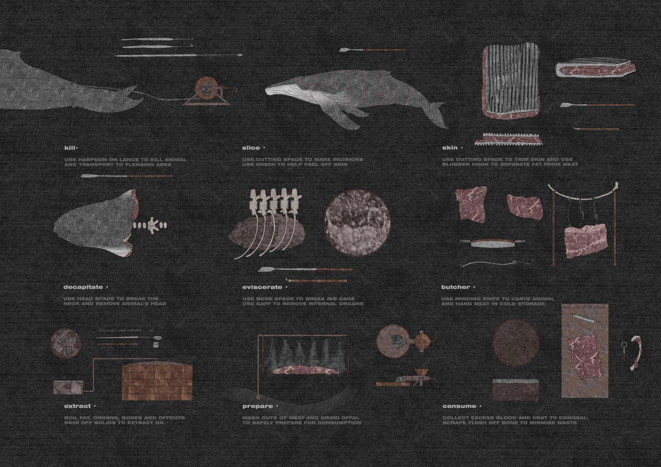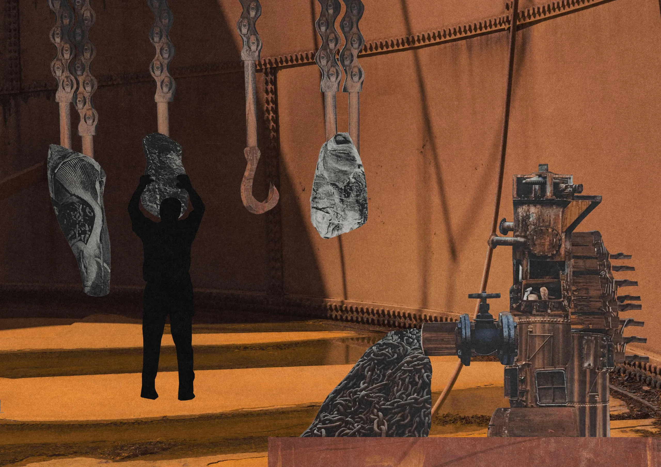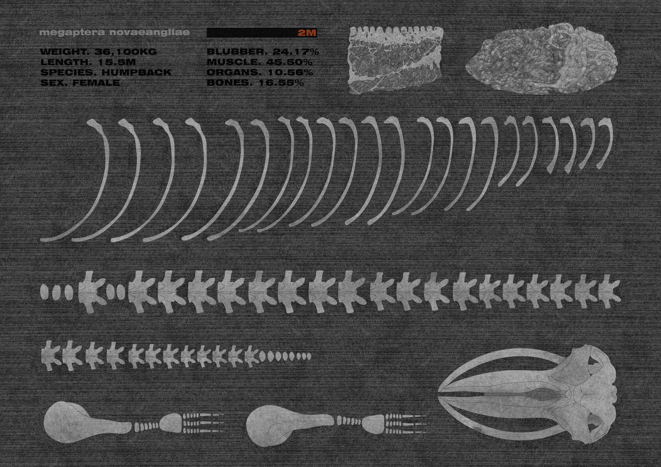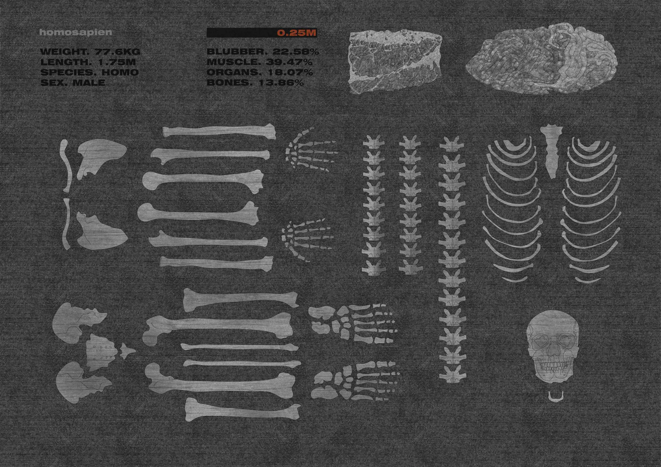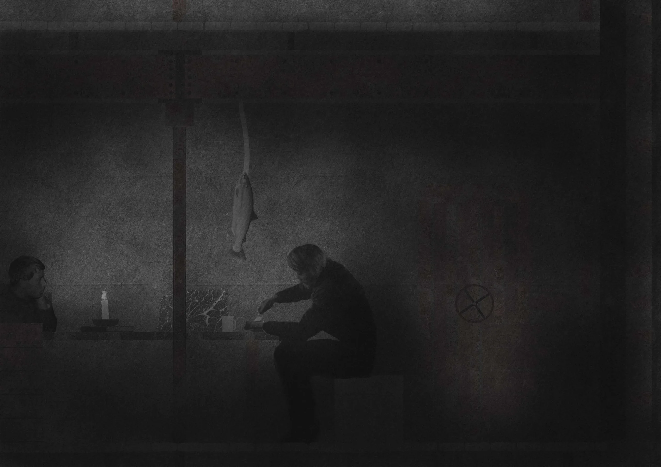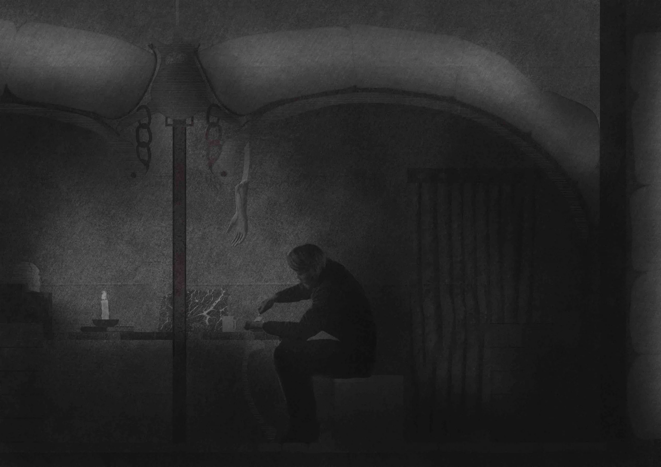AN ANTHROPOPHAGIST’S KITCHEN
An Anthropophagist’s Kitchen imagines a scenario in which explorers are shipwrecked in the ghost town of Grytviken. A former whaling town, the project looks in forensic detail at the process and infrastructure of whaling, considering a hypothetical future where the survivors resort to cannibalism. The project has a literary basis in J.G. Ballard’s book, High Rise, and follows the journey of explorer Dr Robert Laing, a character whose namesake is the protagonist in High Rise. Notably Grytviken is home to the grave of explorer, Ernest Shackleton, whose crew were shipwrecked on the island during an Antarctic expedition. The project is presented as a series of panels which depict Laing’s crew being shipwrecked in Grytviken, forming a shelter amongst the industrial remains using found materials, scrap metal, whale bones and ice blocks and creating an architecture of survival. The design has an insulated kitchen at its epicentre and a series of ancillary spaces catered to the processing of whales. As a result the whaling past of the town, diminishing food supplies, and a hostile environment, the project imagines an architecture of the cannibal centred around the kitchen.
accompanying short film
AN ANTHROPOPHAGIST’S KITCHEN
An Anthropophagist’s Kitchen imagines a scenario in which explorers are shipwrecked in the ghost town of Grytviken. A former whaling town, the project looks in forensic detail at the process and infrastructure of whaling, considering a hypothetical future where the survivors resort to cannibalism.
read more
The project has a literary basis in J.G. Ballard’s book, High Rise, and follows the journey of explorer Dr Robert Laing, a character whose namesake is the protagonist in High Rise. Notably Grytviken is home to the grave of explorer, Ernest Shackleton, whose crew were shipwrecked on the island during an Antarctic expedition. The project is presented as a series of panels which depict Laing’s crew being shipwrecked in Grytviken, forming a shelter amongst the industrial remains using found materials, scrap metal, whale bones and ice blocks and creating an architecture of survival. The design has an insulated kitchen at its epicentre and a series of ancillary spaces catered to the processing of whales. As a result the whaling past of the town, diminishing food supplies, and a hostile environment, the project imagines an architecture of the cannibal centred around the kitchen.
accompanying short film

