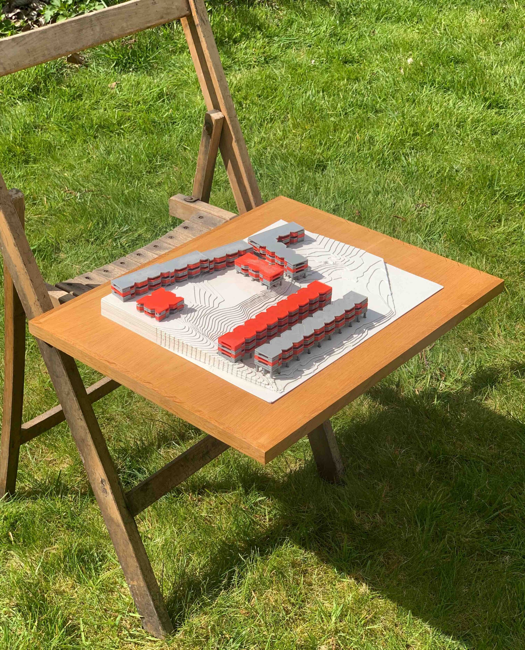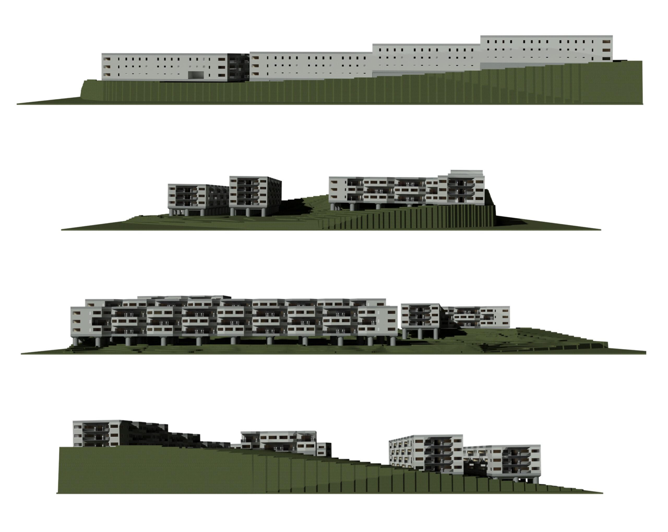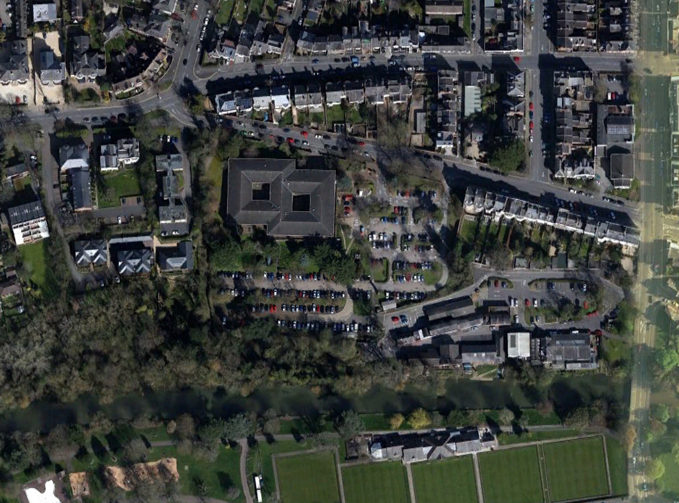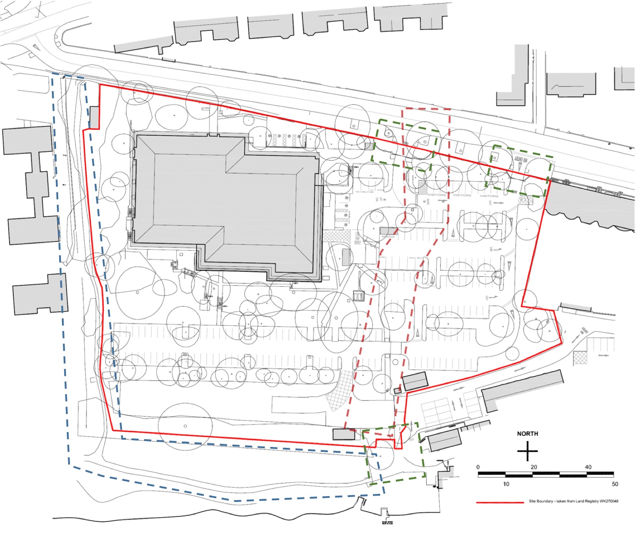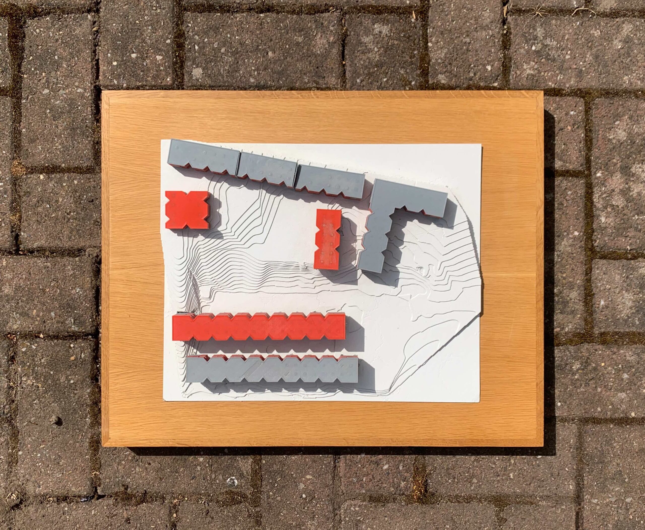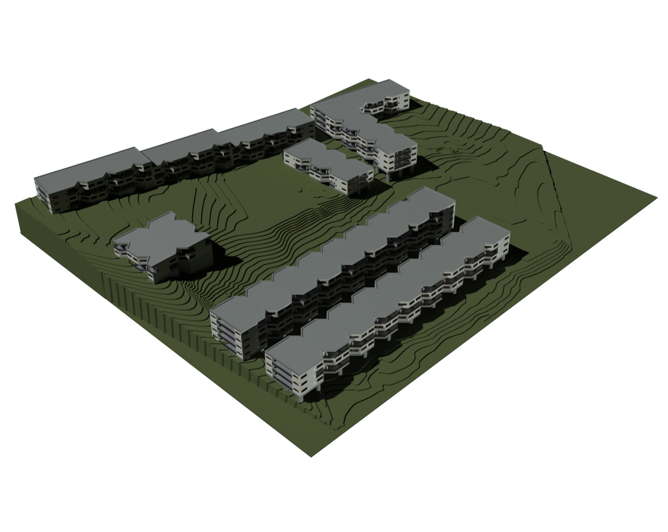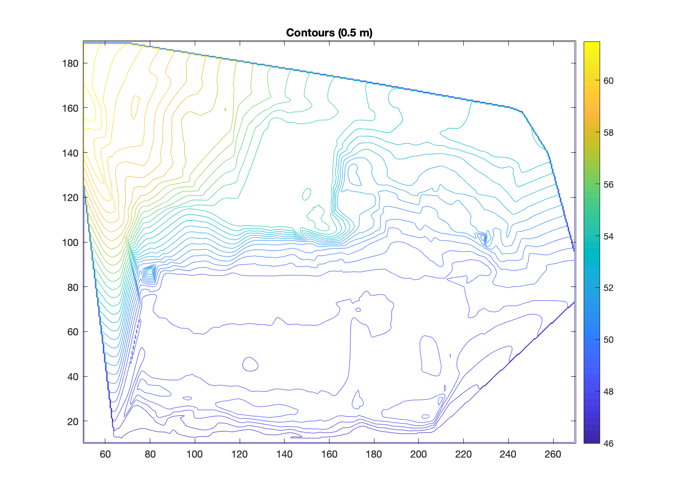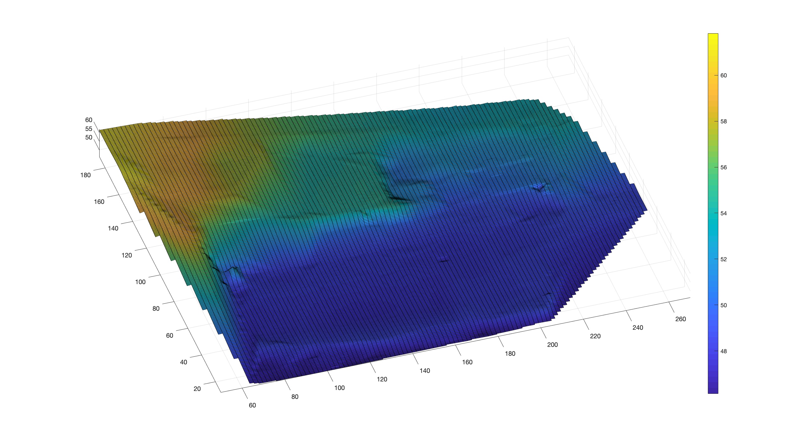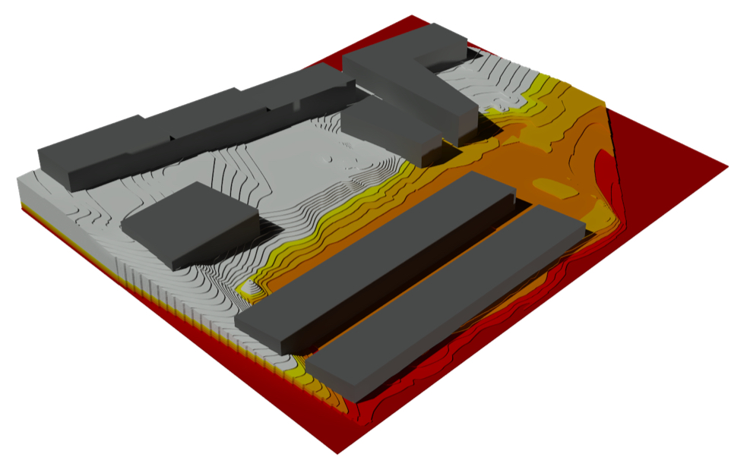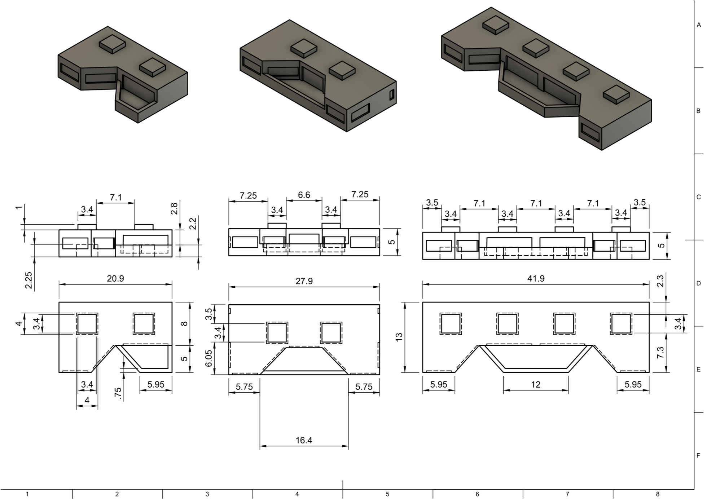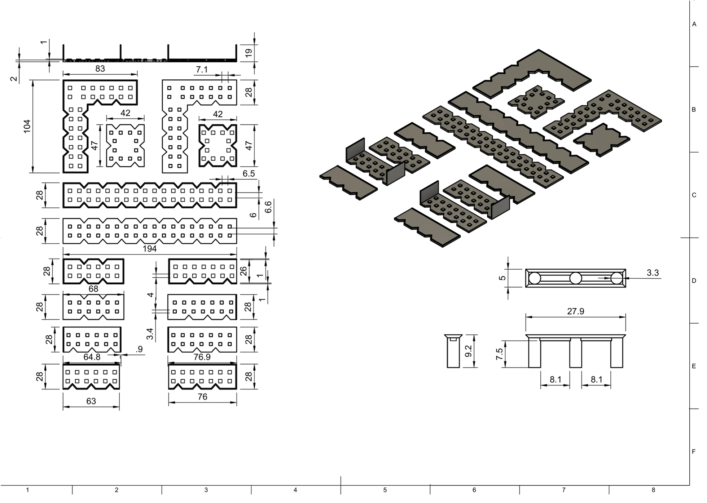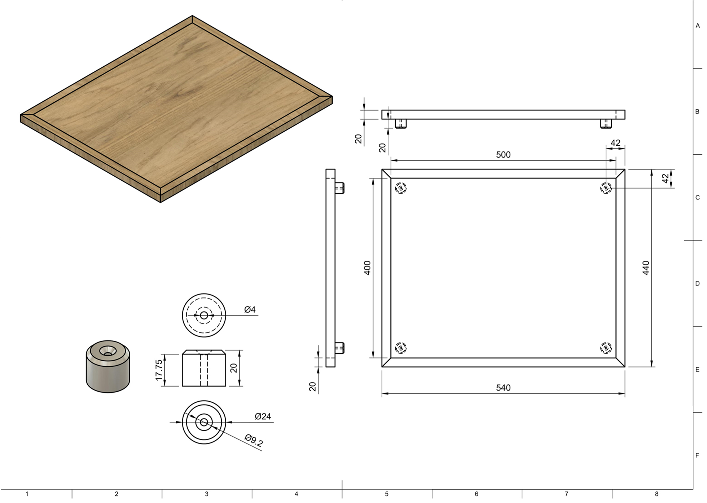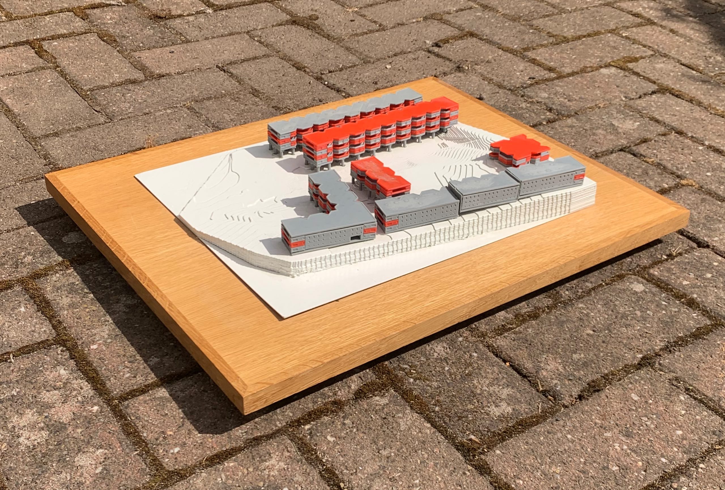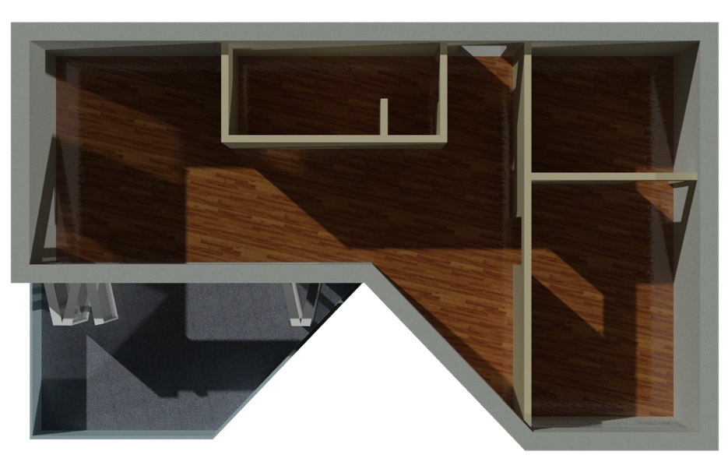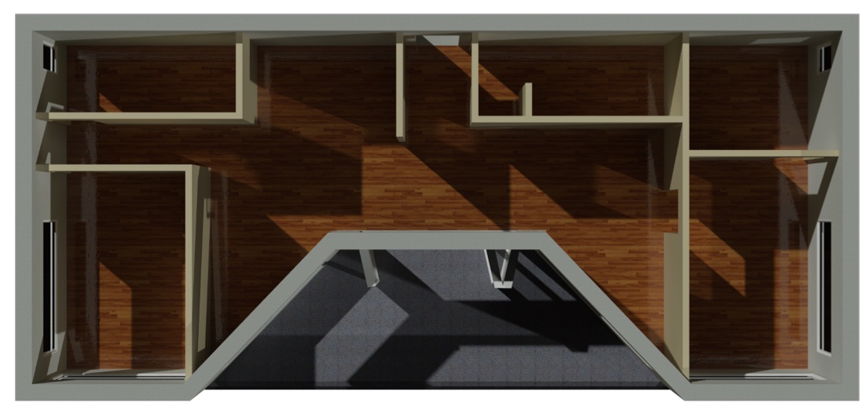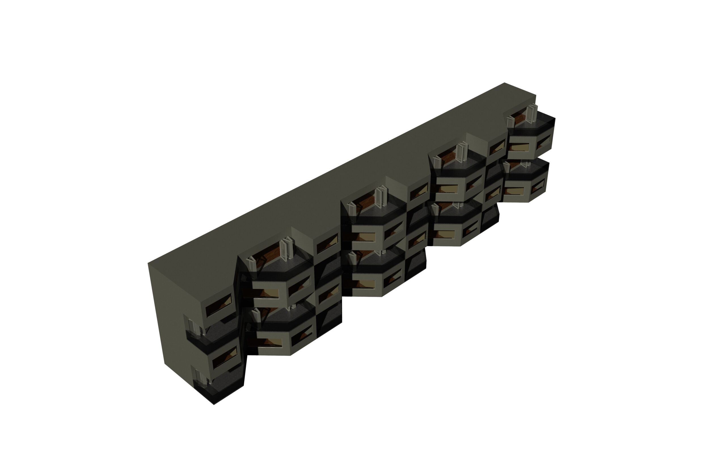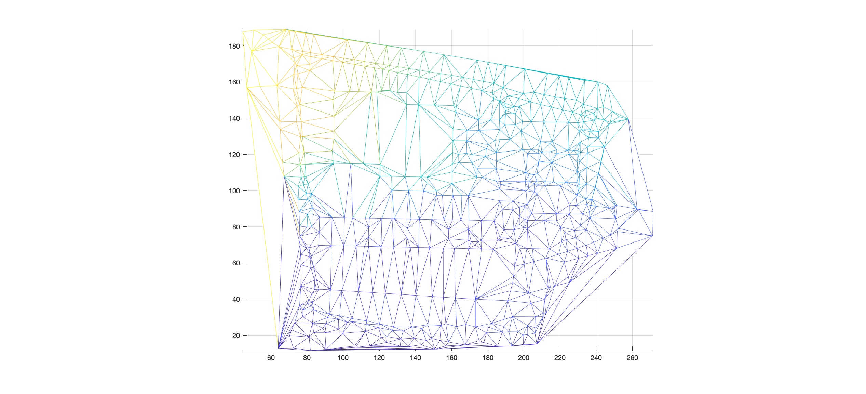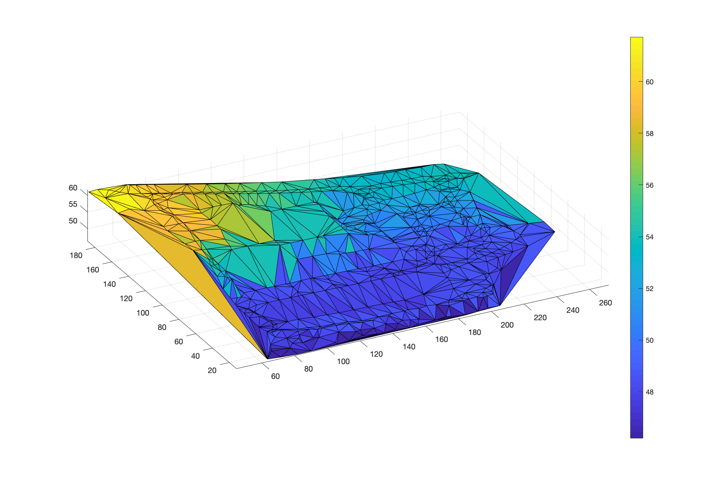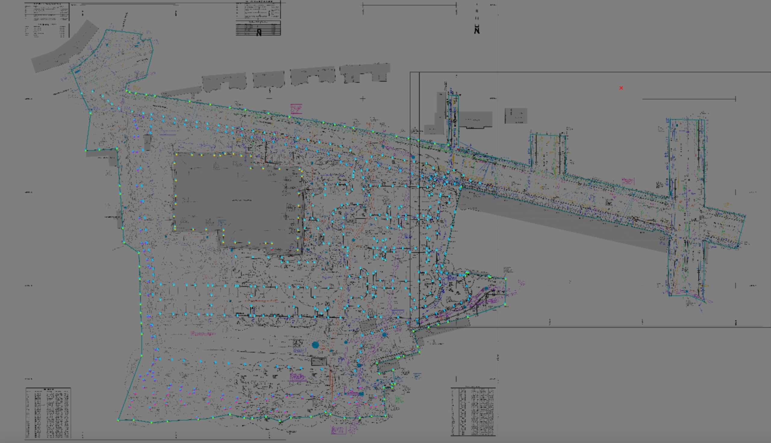RIVERSIDE HOUSE
Based in Leamington Spa, Warwickshire, the project oversees a redevelopment of the Riverside House site, home to Warwick District Council, as social housing.
The proposal is comprised of a series of blocks of flats, which are in turn constructed from a series of modules. The final model is built from a kit of interlocking pieces, allowing alternative formulations to be proposed. Each unit provides generous balconies for residents, capitalising upon the existing topography of the site to maximise views through to the river. The contours were mapped and modelled digitally so that the new programme could respond to the existing site. The lower blocks are raised on piloti to mitigate flood risk, and the surrounding area is retained for its existing lush vegetation and mature trees.
RIVERSIDE HOUSE
Based in Leamington Spa, Warwickshire, the project oversees a redevelopment of the Riverside House site, home to Warwick District Council, as social housing.
read more
The proposal is comprised of a series of blocks of flats, which are in turn constructed from a series of modules. The final model is built from a kit of interlocking pieces, allowing alternative formulations to be proposed. Each unit provides generous balconies for residents, capitalising upon the existing topography of the site to maximise views through to the river. The contours were mapped and modelled digitally so that the new programme could respond to the existing site. The lower blocks are raised on piloti to mitigate flood risk, and the surrounding area is retained for its existing lush vegetation and mature trees.

